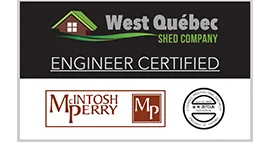Tiny Home Permit Ontario | What You Need to Know
Tiny homes are more than just a trend in Ontario—they’re becoming a real solution for affordability, sustainability, and lifestyle freedom. But before you start planning your dream tiny home, you need to get familiar with the rules. And yes, a tiny home permit Ontario is a real thing. You can’t just drop one in your yard and call it home.
This guide walks you through the province-wide rules, then takes a road trip through Ottawa, Arnprior, Renfrew, Pembroke, and up toward Deep Mattawa. By the end, you’ll know how the tiny home permit Ontario process works, what to expect in your town, and where to get help.
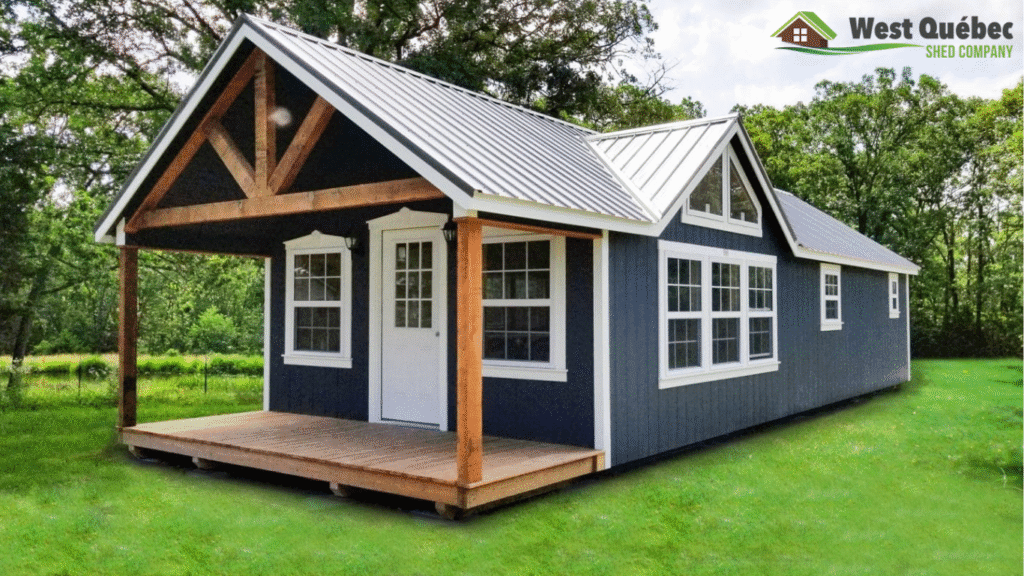
The Big Picture: Tiny Home Permit Ontario Rules
When people ask if you need a permit for a tiny home in Ontario, the answer is simple—absolutely yes. A tiny home is still a home under the Ontario Building Code, and that means it must follow all the same rules around structure, plumbing, heating, and safety that a regular-sized house does.
Here are the basics that apply across the province:
Minimum size: A tiny home must be at least 17.5 m² (188 ft²) of habitable space. Anything smaller won’t meet code. (Ontario Guide)
Building permit required: No matter if you build it yourself or order a pre-fab, a tiny home permit Ontario is mandatory.
Two-permit system for factory builds: If your tiny home is built off-site, you’ll need one permit where it’s made and another for where it’s installed. This ensures both the build and the setup meet code. (Tillsonburg Housing Slides)
Zoning still applies: Even if your tiny home meets code, your lot might not allow it. Municipal bylaws about setbacks, parking, and land use can stop your project cold.
The takeaway? Before you buy, build, or move a tiny home, always check with your local building and planning office. That’s where the tiny home permit Ontario process actually begins.
Ottawa: The Coach House Capital
Ottawa has one of the clearest paths for a tiny home permit Ontario seekers can follow. The city treats tiny homes as “coach houses,” which are secondary units added to a property that already has a main house.
The rules for Ottawa coach houses are:
They can’t be bigger than 40% of the size of your main house.
They can’t take up more than 40% of your yard.
They must be single-story.
No rooftop patios are allowed.
They usually share water and sewer services with the main house.
If your coach house is larger than 55 m² or if you’re using your own septic and well, Ottawa may ask for a drainage and grading plan. That’s an extra step, but nothing that stops the project. (City of Ottawa Guide)
Another bonus? Ottawa exempts coach houses from development charges. That’s thousands of dollars saved when you’re already stretching your budget. (Tiny Homes in Ottawa)
For anyone in Ottawa, the tiny home permit Ontario process is smoother than most places. You’ll still need plans, inspections, and compliance with zoning, but the city has already paved the way with the coach house framework.
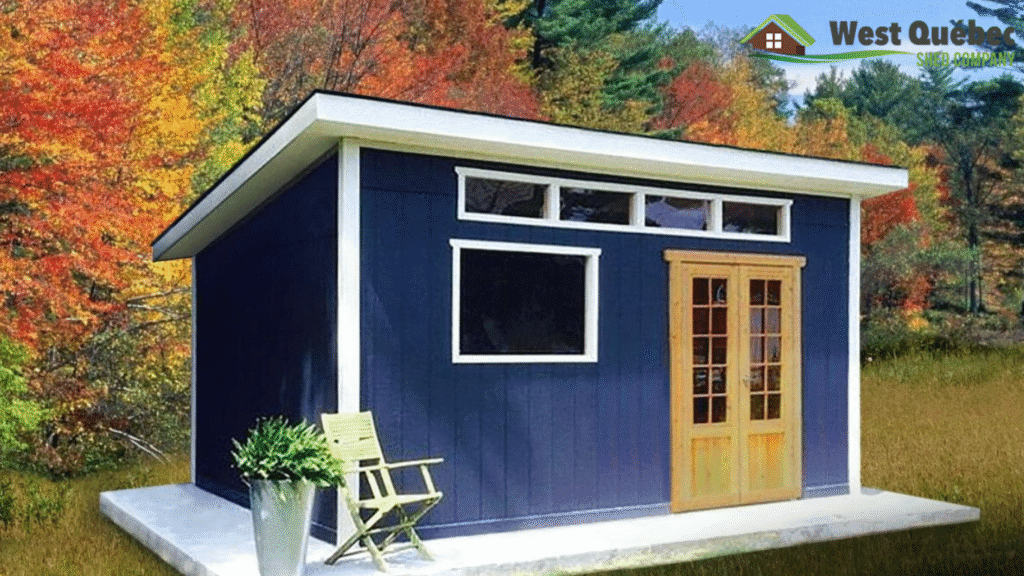
Arnprior: The RV Rules
In Arnprior, things get trickier. If you’re thinking of a tiny home on wheels, the town will treat it like an RV or mobile home. That means it’s only allowed in mobile home parks or zones specifically for mobile dwellings. (Arnprior Discussion)
This doesn’t mean you can’t have a tiny home in Arnprior—it just means your options are limited. To live in a tiny home outside those zones, you’d need to push for rezoning, get a variance, or work with council to adapt bylaws.
Arnprior has looked at tiny home communities as a solution for homelessness, but zoning and land supply have been major hurdles. (CityNews Report)
So, in Arnprior, the tiny home permit Ontario seekers dream of isn’t straightforward. It’s possible, but only if your property fits the zoning rules—or if you’re willing to navigate the red tape.
Renfrew: Keeping It Standard
Renfrew doesn’t have flashy bylaws written specifically for tiny homes, but that doesn’t mean you’re off the hook. The town follows the Ontario Building Code and zoning like everyone else.
Here’s what that looks like:
You need a building permit for a tiny home.
You must meet the minimum size requirements.
Setbacks, lot coverage, and parking apply to you the same as any other home.
The town planning office is your best stop for answers, since zoning bylaws differ from one part of town to another. Want to build a tiny home as a main dwelling? They’ll tell you if your zone allows it. Want to use it as a secondary suite? Same deal—they’ll confirm if the rules permit it.
Renfrew might not advertise a “tiny home permit Ontario” program, but it’s still available. It’s just framed as a regular building permit process.
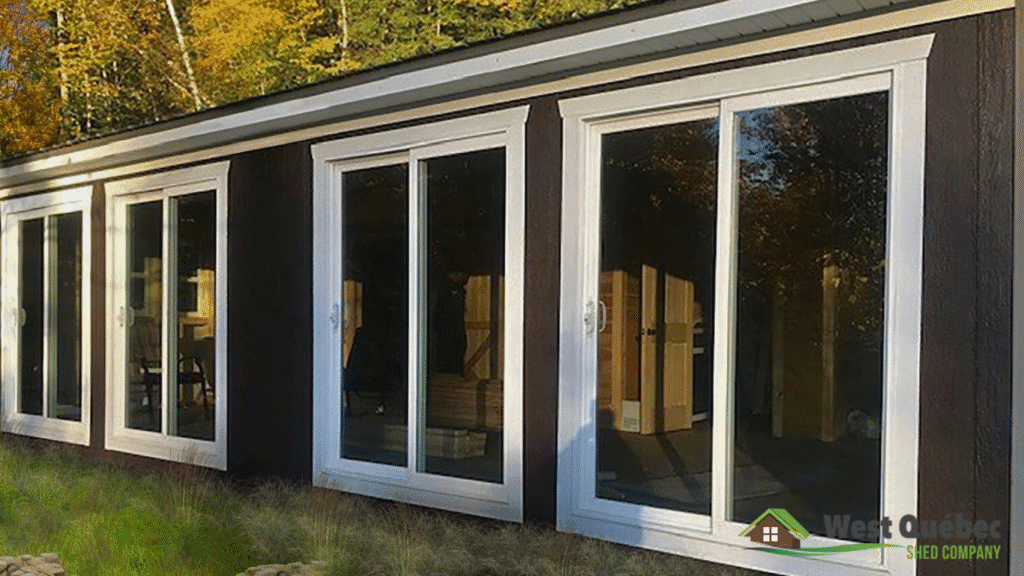
Pembroke: Plans and Surveys Required
Pembroke is clear about one thing—permits and paperwork matter. Even if you’re just adding a small structure, you need proper site surveys and plans. A tiny home is no exception. (Pembroke Building Page)
So if you want a tiny home in Pembroke, plan to have professional drawings and maybe even hire an architect or designer to prepare your application. That’s the safest way to get your tiny home permit Ontario process approved without delays.
Pembroke, like Renfrew, doesn’t ban tiny homes—but they do expect you to play by the book.
Deep Mattawa: Rural Realities
Head north to Deep Mattawa and the story shifts. Rural properties here are often off-grid, which makes things interesting. You’ll need to plan for your own septic system and water supply, and that means extra reviews by the building department.
The tiny home permit Ontario process here is less about urban zoning restrictions and more about whether your land can safely support septic and well systems. A site plan control may be required before you even get your building permit.
The rural setting gives you more freedom in some ways—bigger lots, fewer neighbors—but also more responsibility to ensure your tiny home meets environmental and health standards.
The Steps to Get a Tiny Home Permit Ontario
No matter where you live in Ontario, the permit process follows the same general flow:
Talk to your planning department. Ask if tiny homes are allowed on your lot under current zoning.
Confirm if it’s a primary dwelling or accessory unit. Some towns only allow tiny homes as coach houses or secondary dwellings.
Prepare your drawings. That includes floor plans, site surveys, servicing plans, and drainage details if needed.
Apply for your building permit. Pay the fees and submit your documents.
Go through inspections. Plumbing, electrical, foundation, framing, and final occupancy inspections will all be required.
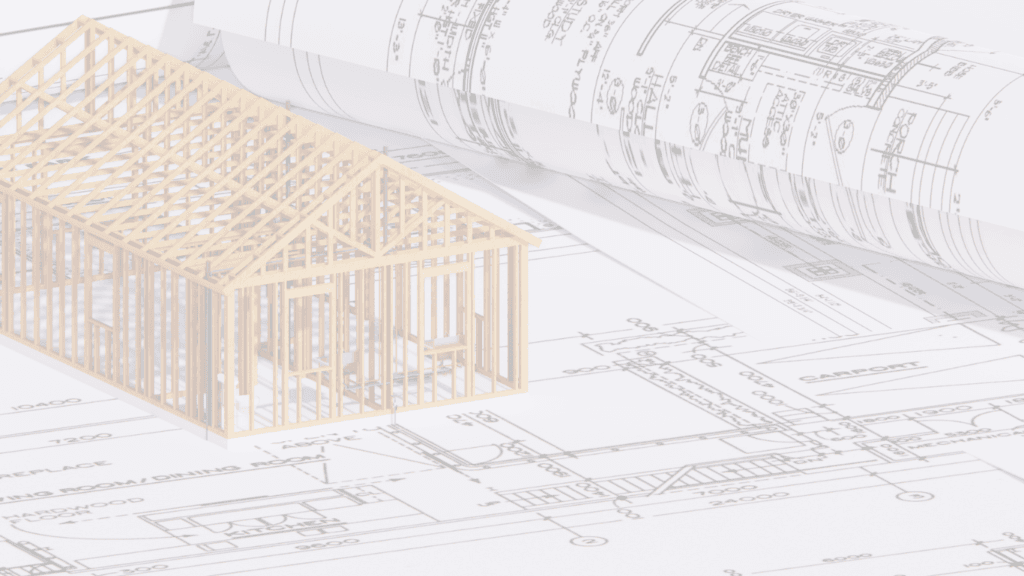
Challenges Along the Way
The most common roadblocks for people chasing a tiny home permit Ontario:
Zoning doesn’t match the dream. Many towns still see tiny homes as “different” and only allow them in certain zones.
Tiny homes on wheels are often treated as RVs. That limits where you can legally live in them.
Rural services like septic and wells add extra layers of approvals.
Lack of awareness—some building departments don’t see tiny homes often and may push back at first.
Wrapping It Up
A tiny home permit Ontario is not impossible to get, but it’s not as simple as parking a cabin in your backyard either. Ottawa is leading the way with coach house policies. Arnprior is cautious, treating wheeled tiny homes as RVs. Renfrew and Pembroke are middle-ground, following standard building permit processes but expecting proper paperwork. And Deep Mattawa gives you more freedom, with the caveat that off-grid services must be done right.
If you’re serious about joining the tiny home movement in Ontario, start with your local planning office. That’s where the real answers live.
And if you’re writing about it, remember this—tiny homes are about more than permits. They’re about creating affordable, flexible living spaces that fit today’s world.
Sources

