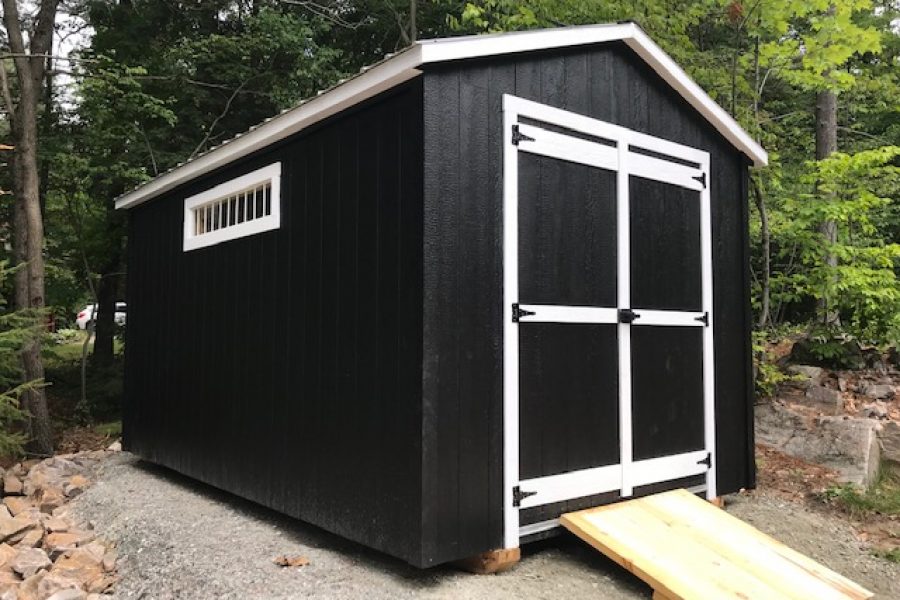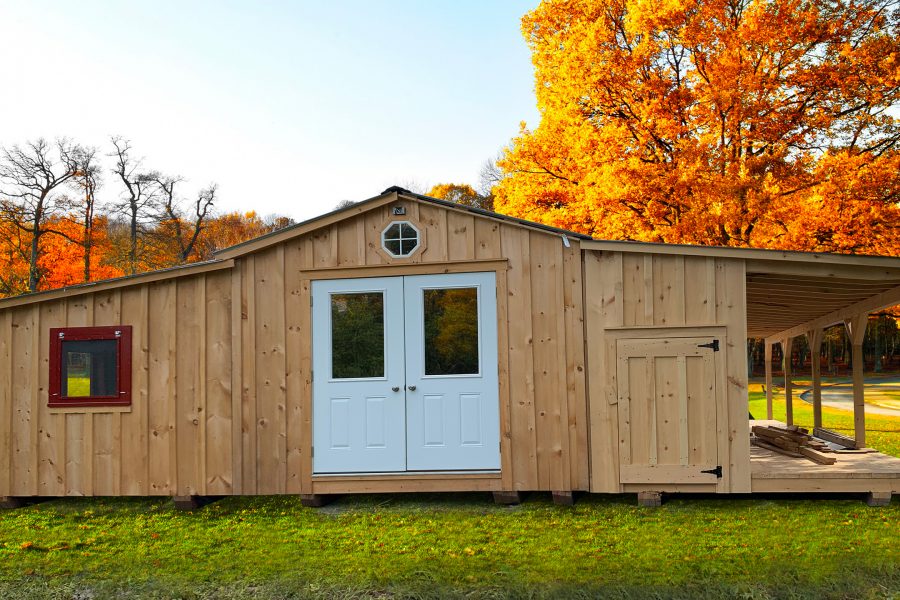Our sheds are meticulously crafted to withstand the diverse weather conditions of Ottawa, Eastern Ontario, Gatineau and Western Quebec.
Introduction:
Discover the perfect solution for outdoor storage with West Quebec Shed Company, offering premium-quality sheds and bunkies in Ottawa, Gatineau, and surrounding areas. Our sheds are meticulously crafted to withstand the diverse weather conditions of Ottawa, Eastern Ontario, Gatineau and Western Quebec.
Premium Quality Sheds:
Expert artisans craft our Amish garden sheds to provide exceptional durability and style. Whether in Ottawa, Gatineau, Wester Quebec, our sheds offer quality storage solutions for your tools, equipment, and more.
Weather-Resistant Design:
Brave the elements confidently, knowing West Quebec Shed Company sheds are built to withstand the unpredictable weather of Eastern Ontario or Western Quebec. Our sheds maintain their structural integrity year-round, from heavy snowload to scorching summers.
Convenient Storage Solutions:
With a wide range of sizes and styles, including prefabricated garages, our sheds cater to your specific storage needs. From small garden sheds to spacious storage units, we have the perfect solution for every homeowner in Ottawa, Eastern Ontario, Gatineau, and Western Quebec.
Easy Transport and Assembly:
Transporting and assembling your shed is a breeze with our comprehensive guides and support. Whether you’re in Ottawa, Eastern Ontario, Gatineau or Western Quebec, our sheds are designed for easy setup and relocation.
Explore Our Collection Today:
Upgrade your outdoor space with premium-quality sheds from West Quebec Shed Company. Browse our selection online or visit our showroom in Alcove Quebec to find the perfect shed for your needs. Experience superior craftsmanship and durability with West Quebec Shed Company.



