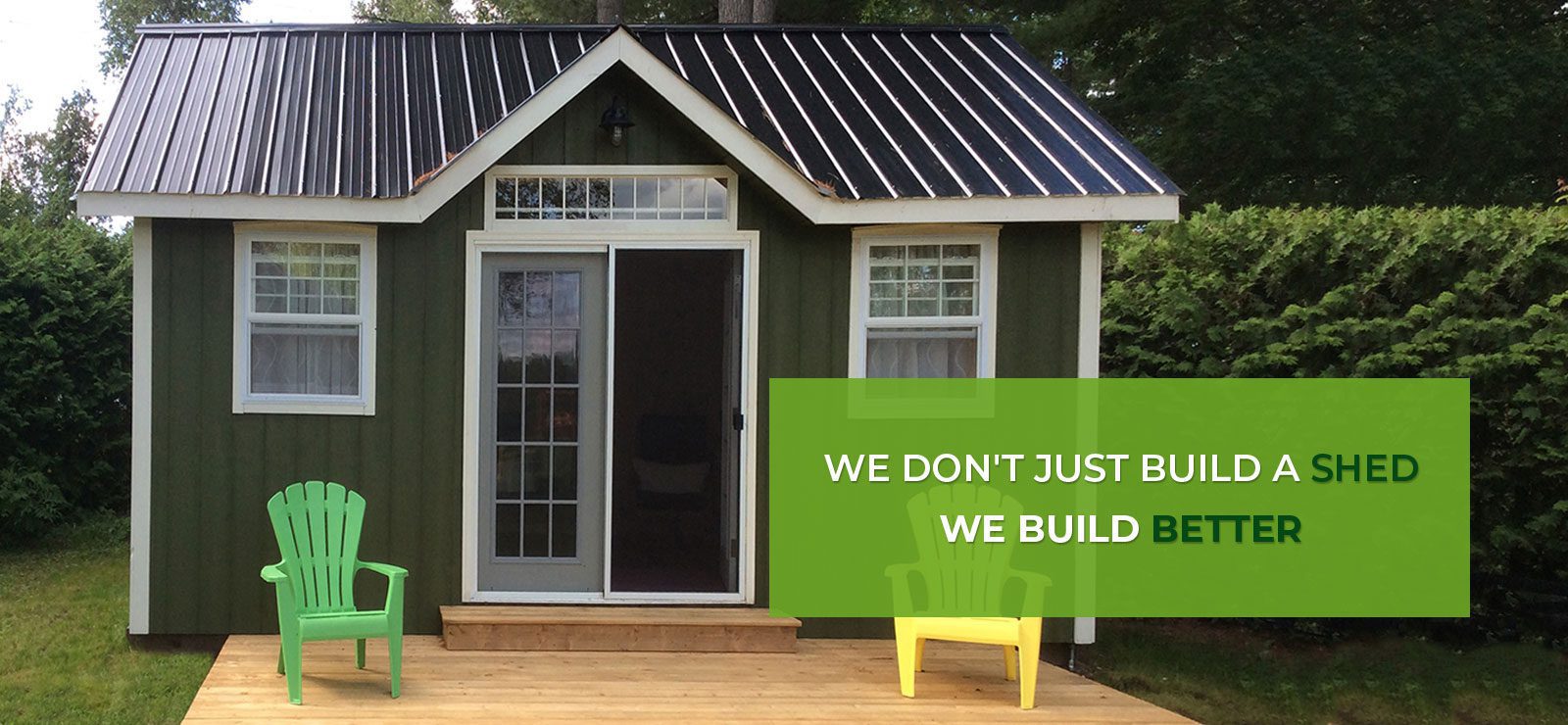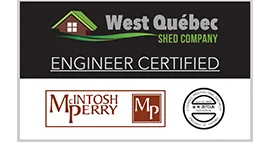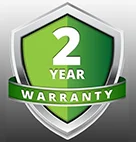At West Quebec Shed Company, every structure we build is designed with care, quality, and function in mind. Whether you’re investing in a backyard shed, bunkhouse, cottage, or tiny home, you can trust that each detail has been thoughtfully considered to ensure long-term durability and comfort. From the solid floor joists and weather-ready roofing to customizable siding, doors, and windows — our handcrafted buildings are built to handle Canadian seasons and suit a wide variety of uses. Below, you’ll find an overview of the key features and finishing options that set our builds apart.
Floor Joists
All buildings over 16 feet in length come standard with 2×6 floor joists spaced 16” on center, up to 40 feet in total length. The under-floor framing includes multiple double and triple-laminated 2×6 skis, keeping your structure elevated and dry. We also stain every floor at no additional cost, applying two coats of oil-based stain to protect against dirt, oil, and everyday wear — while enhancing the final finish.
Standard or High Walls
Our standard wall height is 6.5 feet, with the option to upgrade to 7.5 feet. Higher walls offer more usable vertical space and allow for features like garage steel doors, roll-up doors, French doors, or single steel/fiberglass doors. Due to highway load restrictions, the maximum building height with 7.5’ walls is 10.4’, including the base skis.
Flooring
All of our floors are built with ¾” sanded plywood, finished on one side and stained before delivery to ensure durability and a clean appearance from day one.
Roof Rafters & Trusses
Buildings over 16 feet in length come equipped with 2×6 roof rafters spaced 24” on center. You can upgrade to 16” on center for additional strength and support.
Roofing
A metal roof is included in our standard pricing. To enhance comfort, you can add our heat-deflective bubble membrane, which features an aluminum foil layer to reflect heat away and reduce interior temperatures by over 70%. In winter, this membrane helps prevent frost drip and seals the roof to keep bugs and small animals out.
Finish & Trim
Choose from a range of exterior siding and trim options, including maintenance-free LP SmartSide, pine board and batten, pine clapboard siding, or kiln-dried tongue and groove. Trim options include standard pine or maintenance-free LP engineered trim for a customized look.
Windows
We offer a wide selection of windows. Choose single-pane windows for uninsulated storage units or thermopane windows for insulated buildings. Customization options include transom windows above doors, dormer additions, or windows placed along the side walls.
Doors
Select from a variety of door types, including standard double barn-style wood doors, single wood doors, and modern options like patio, steel, or French doors. Your choice depends on how you plan to use the building.
Soffit & Fascia
Your soffit and fascia options depend on your chosen siding. For insulated buildings, ventilation strips can be added to the soffits to allow for proper roof ventilation.
Installing a Pad
The most popular and affordable foundation is a stone pad. We recommend 4 inches of screened ¾” zero stone, which compacts well and provides a solid base. The pad should be one foot wider than your building on all sides to prevent mud splash and assist drainage. For best results, it must be perfectly level — we suggest laser-leveling. We offer both stone and cement pad installation as part of our services.
Delivery
All West Quebec buildings are delivered fully assembled. Because most of our builds exceed 8 feet in width, we use a fleet of trucks and trailers capable of transporting oversized loads up to 12 feet wide. We handle all required permits for wide-load transportation across Ontario and Quebec. Delivery fees vary based on distance.



















Board and Batten Bunkie